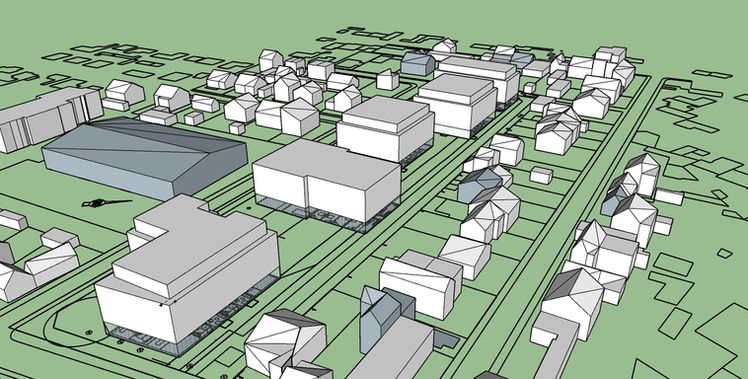
Four Housing Buildings
L'Hay-les-Roses
After the destruction of a housing block from the 1960s, the town of Hay-les-Roses decided to build new social housings and low-cost housings.
In response to the competition launched by the city, we created a project of five buildings.
Located on a rectangular and long plot, a garden separates the different buildings and offers an access to the common areas located on the ground floor.


Picture of the destructed housing block.

Map of the city presenting the new empty plot.

The first building is intended for elderly people, the fourth for students and the three other for families. We decided to offer each of the residents (excluding student accommodation) balconies and common terraces on the roofs.
It involves building densely while providing quality spaces for residents, with simplified access to the city's new train station. Also a new car park with 115 places is built underground.

The demand of the town requires building densely while providing quality spaces for residents. Notwithstanding a simplified access to the city's new train station. A new car park with 115 places would also be built underground.
The building dedicated to the elderly people is four stories high and offers a big common terrace on the last floor.
The ground floor is composed of an infirmary, a common area and a box for the caretaker (plus technical rooms and locations for the garbage cans) and provides an access to the car park.

The building dedicated to students offers on the ground floor a large common room with kitchen, laundry facilities, a large garage for bicycles and work spaces.
Parts of the studios one the ground floor are accessible to people with reduced mobility.
Main volumes




